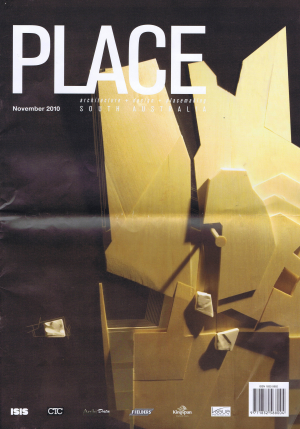
Damien Chwalisz was invited to be a contributing Artist in a SASA Gallery exhibition entitled 'MANUAL inscritions of the everyday'. This exhibition of architecture and design explores the concept of the manual - as dexterity, craft, handbooks and instruction. Curated by Rachel Hurst (Senior Lecturer, AAD, UniSA) and Jane Lawrence (Program director, Interior ... Continue Reading »















